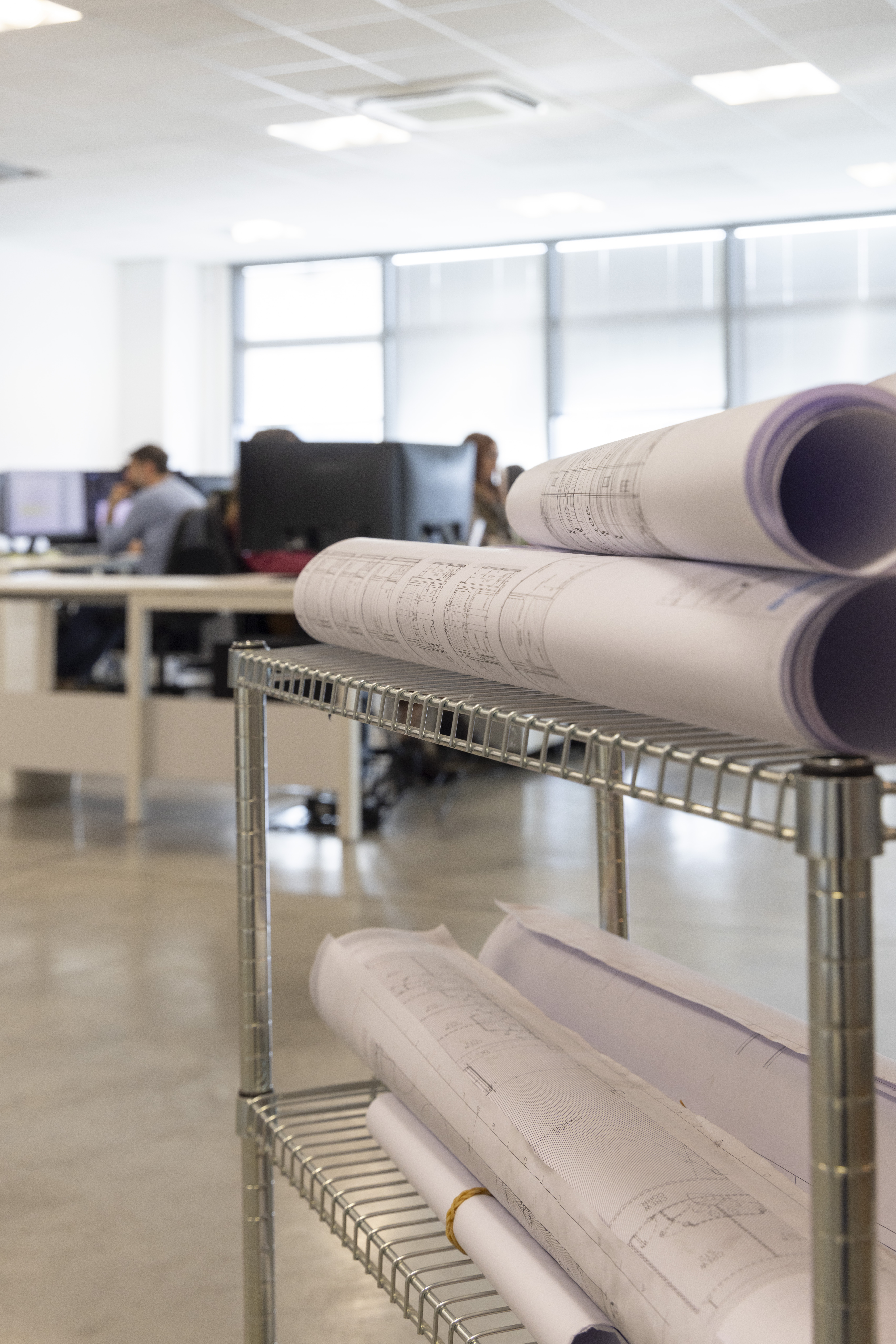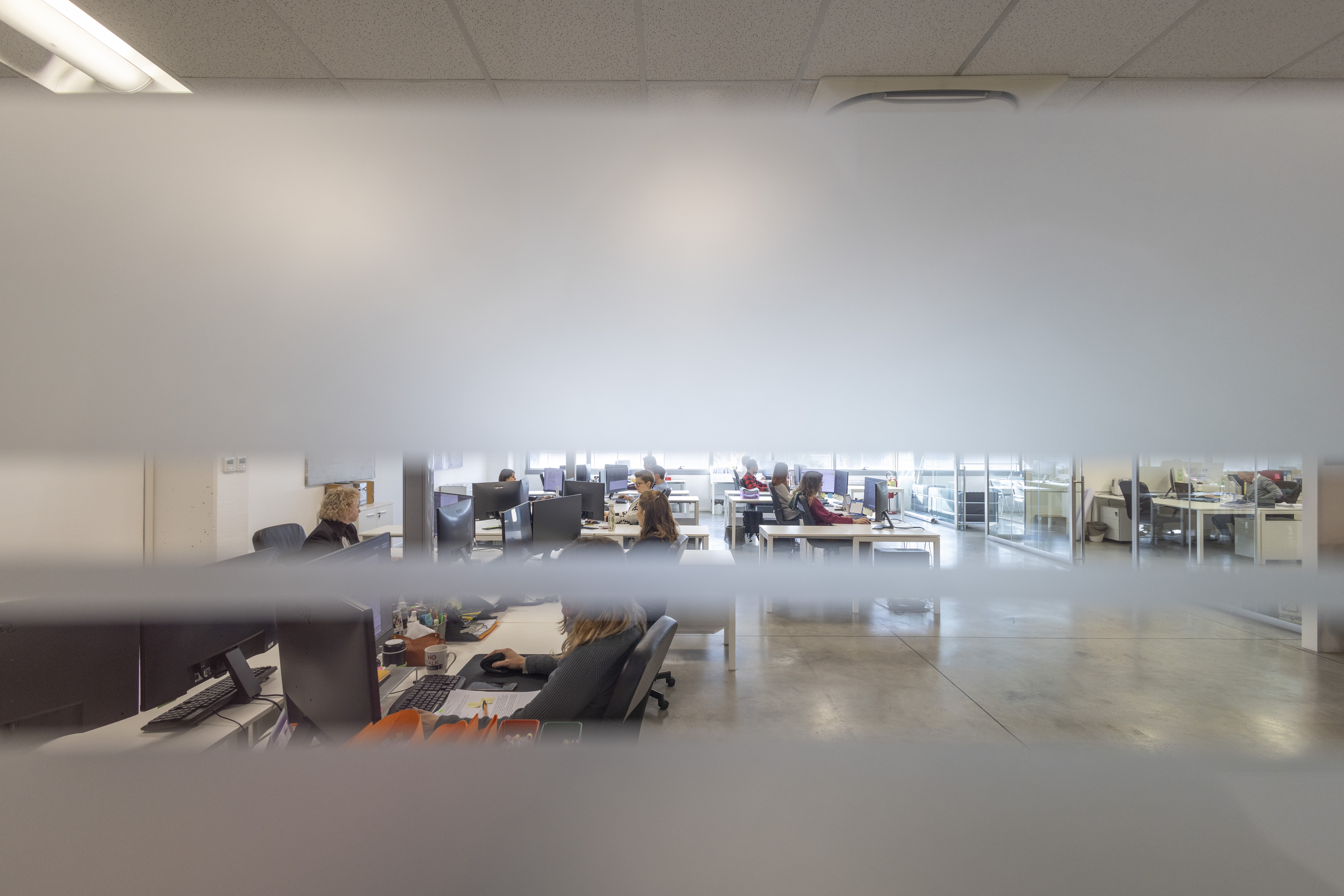

New Building Engineering
Detailed design, with the development of a 3D construction model
Engaging with the relevant contracting authorities and thoroughly reviewing the functional documentation, including any updates arising from site feedback or onboard inspections, form the foundation of our work for the detailed design of floors, walls, ceilings, and furnishings. These drawings can be implement in a 3D construction model, where all elements are represented in detail and can be visualized clearly and unambiguously
Systems inspections
Every aspect of the project undergoes meticulous inspection. To ensure the utmost reliability of each project, we dedicate particular attention to air-conditioning systems and the strategic placement of lighting systems, fire detection and protection systems.
Drafting of drawings and construction details, with the development of a 3D construction model
Each detail included during the design phase is represented with dedicated drawings, complete with all the construction specifications required for the definition and development of subsequent activities and for designers’ approval (Shop Drawings).
Production and installation drawings will then be prepared for onboard assembly. This essential documentation, in addition to geometric and dimensional characteristics, specifies finishing, positioning, and the related marking plans.
The construction models can be developed using 3D modeling software, generating STEP files that can be sent directly to manufacturing companies, without the need for further processing.
Bills of materials
Each work order is accompanied by a bill of materials to optimize the procurement of supplies, specifying the description, quantity, and, in particular, the physical and dimensional characteristics.
Installation and Inspections
To optimize workflow and job management, we develop installation logistics with an accurate assessment of pre- and post-loading implications such as packaging, transport systems, volume calculations and any required containers, as well as on-board distribution.
To ensure the complete and timely drafting of the “as-built” drawings, we directly inspect the construction site throughout the entire building process until the completion of the works.
New Building Management
On-site support, including coordination with the construction site and supervision of installation teams
> Value engineering
> Cost analysis
> Quotation support with request for offers
> Supplier proposal

